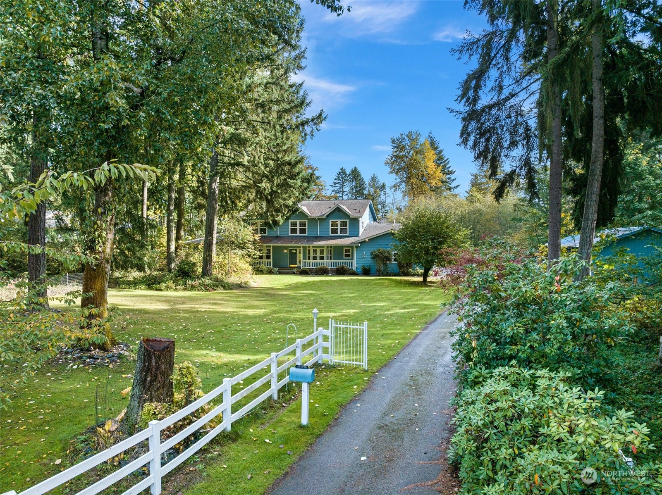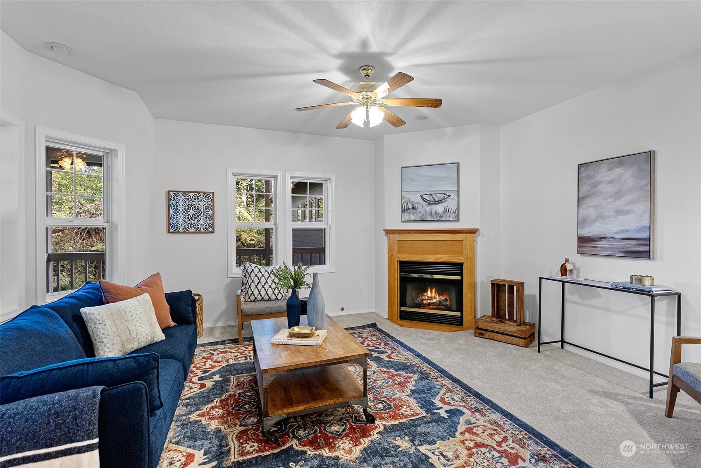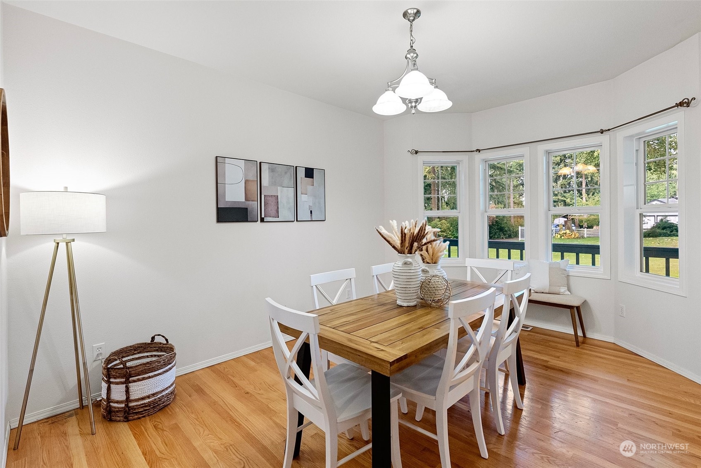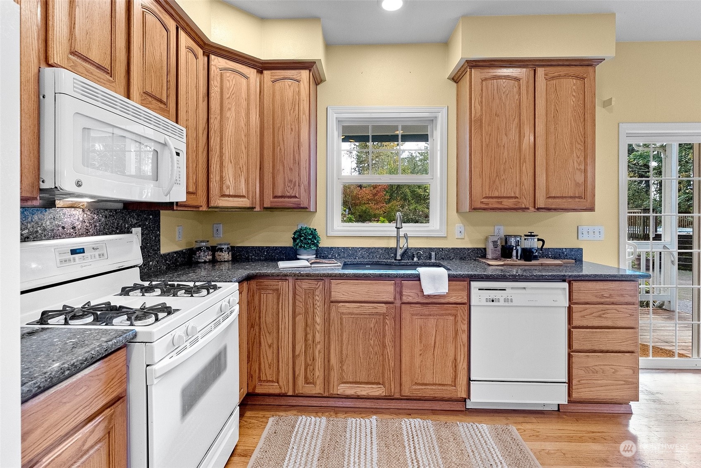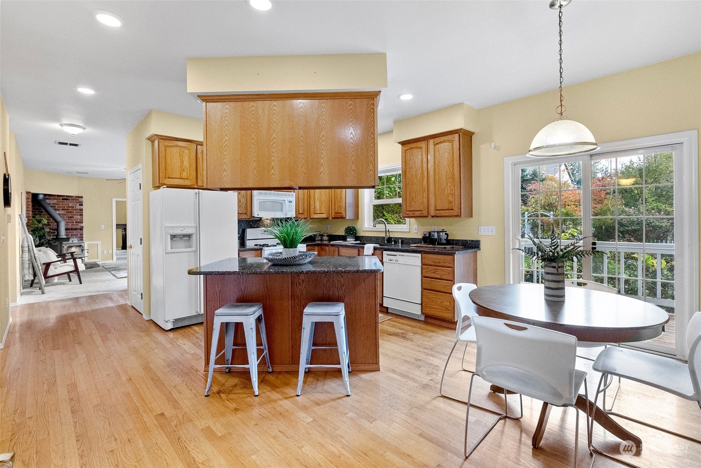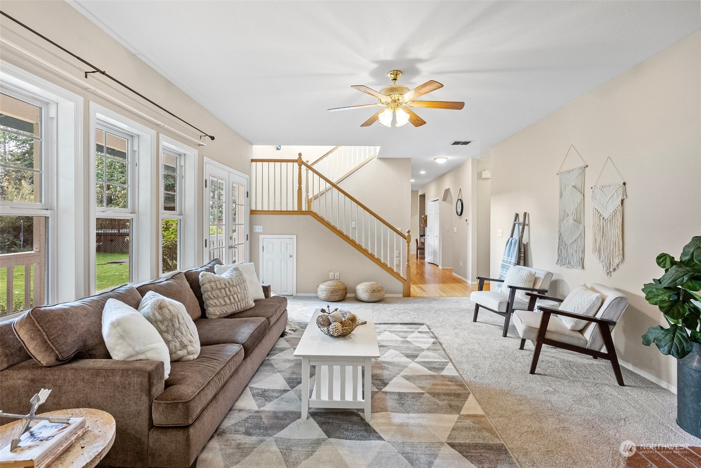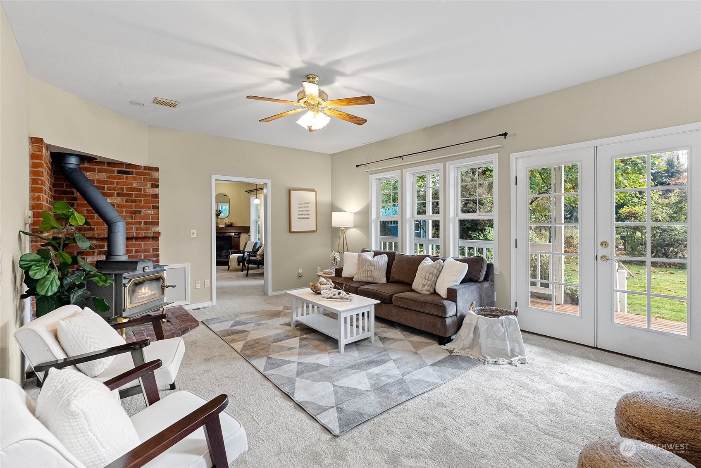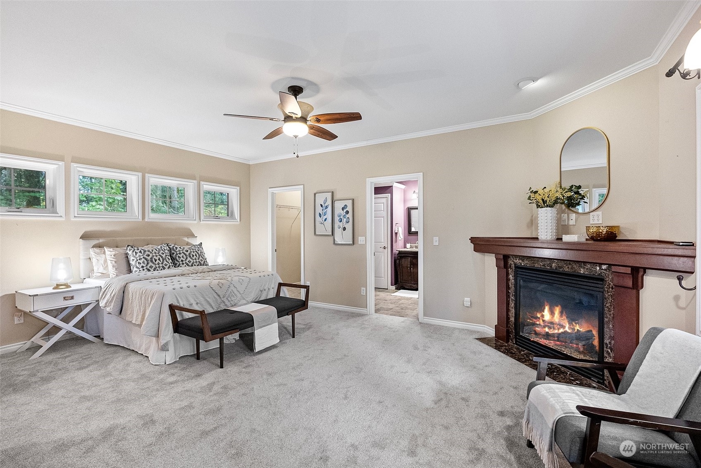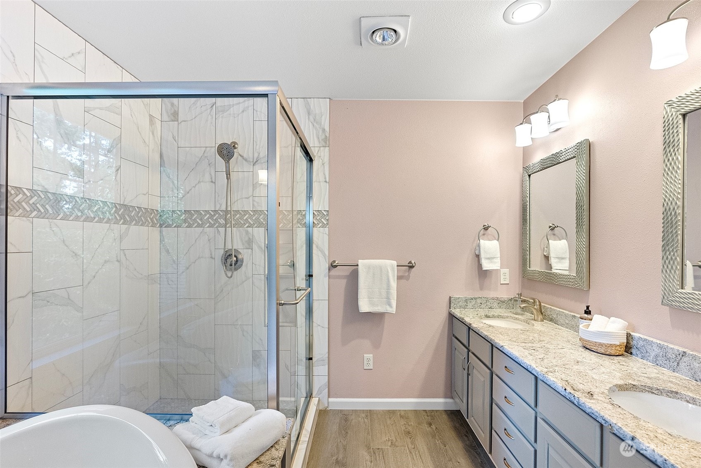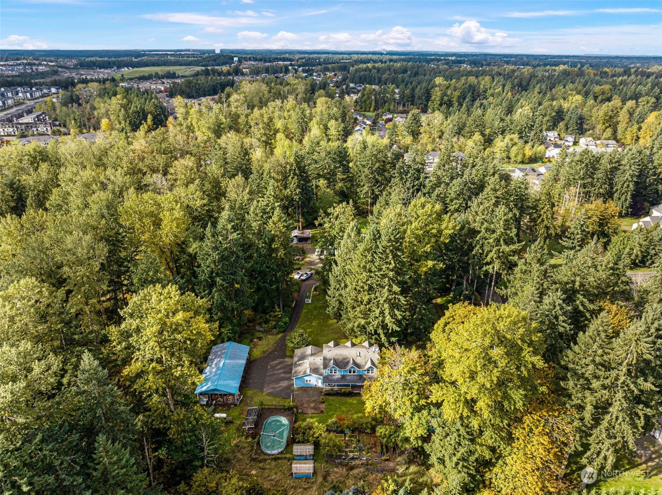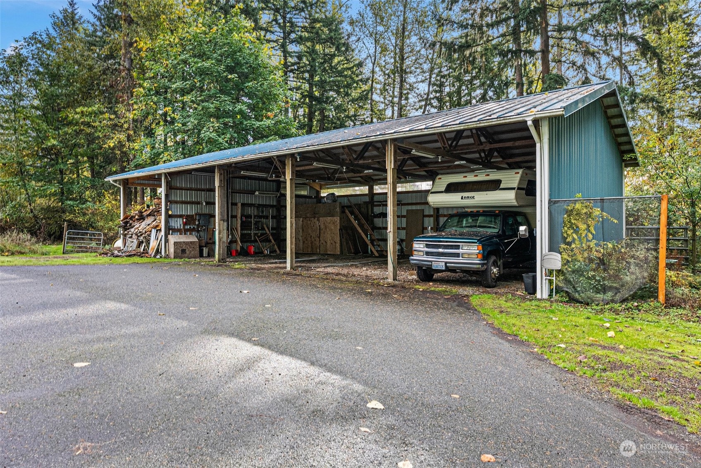Perfectly positioned on a rare and secluded 1.8-acre property in the South Hill area of Puyallup, this lovingly maintained one-owner home is on the market for the first time! Live in the heart of convenience without compromising privacy; the Pacific Northwest’s natural beauty surrounds this home-sweet-home, while schools, shopping, dining, and medical facilities are no more than 6 minutes away. This custom home’s 3,228-square-foot layout is absolutely brimming with enviable amenities, and the fully fenced park-like outdoor setting boasts a 30′ x 60′ pole building, greenhouses, an 18′ x 33′ above ground pool, mature greenery… and so much more! The lifestyle you’ve been dreaming about awaits with this once-in-a-lifetime opportunity. Located at 17011 126th Ave E, Puyallup, WA 98374, this must-see Puyallup property is listed for $979,000.
Arriving home is a delight time and time again; classic home design and storybook charm set the scene, inspiring pride in ownership each time you arrive home. In the spring, pink flowering cherry trees line the front fence, and in the summer, vibrant rhododendrons blossom alongside the extra-long paved driveway. The 3-car garage, 30′ x 60′ pole building, large driveway, and gravel areas offer tons of parking; bring your RV, boat, canoe, kayaks, and dirt bikes—there’s plenty of space for it all!
Charming and inviting, the covered front porch is ready to greet guests, and just inside the front door, a warm and welcoming atmosphere unfolds. Host in the formal living room alongside the cozy gas fireplace, and gather in the formal dining room for holiday feasts and special occasions.
From here, the layout seamlessly flows into the well-appointed kitchen and adjacent dining area; weekend brunch and laid-back dinners any day of the week are right at home here! The kitchen boasts top-notch efficiency with 2 ovens (one is gas, the other is electric), a gas stovetop, ample cabinetry storage, a pantry closet, gleaming quartz counters, and an island ready for meal prep or serving refreshments at your next get-together. A large closet alongside the kitchen offers even more potential pantry space, and a built-in vacuum that feeds into the central vacuum system in the garage can be accessed here as well. (In the kitchen, laundry room, and upstairs primary bath there are handy “toe kick” built-in vacuums, too!)
You’ll also find the spacious laundry room just off of the kitchen—a washer and dryer, counter space, cabinet storage, a closet, a utility sink, and even a built-in ironing board are all at your fingertips, promising convenience and storage for household essentials. One of this home’s perks includes all of the built-in storage options—don’t miss the coat closet by the front door, and a closet across the hall from the cute guest bathroom.
The heart of the home awaits in the family room; kick back and stay awhile! Admire views into the private backyard, set up an entertainment center for movie nights, and catch up with loved ones alongside a roaring fire in the wood burning stove. (The owner is even leaving a generous supply of firewood!) Cozy winter evenings are especially lovely here, but thanks to forced air propane with a heat pump that provides air conditioning, you can stay comfy no matter the time of year. (And be sure to check out the “Harry Potter” closet under the stairs—it’s a great spot to keep toys organized, and it’s the perfect hideout play area for little ones!)
The family room provides access to the main level primary suite, a multi-purpose space ready to transform as your wants and needs evolve in the years to come. A gorgeous gas fireplace anchors the space, while 2 large walk-in closets, an impeccably curated ensuite bath, and direct access to the back deck are all in the mix.
As you head upstairs, sunlight pours in through high windows, while a skylight brightens the landing on the upper level. In the primary suite, an expansive layout boasts more than enough square footage for a king-sized bed, a sitting area, and organizational furniture; admire the sunrise on the horizon each morning as you start your day, and unwind in peace and quiet when it’s time to turn in for the day. Pass by 2 separate walk-in closets as you head to the sumptuous ensuite bath; wellness routines are sure to feel all the more rejuvenating thanks to the recent remodel that shows off a refreshing spa-inspired aesthetic and a jetted tub!
The upper level also offers incredible flexibility with a full bath and 3 additional rooms ready to become bedroom retreats, a home office, a craft room, a home gym… and more! The northeast corner room features a walk-in closet; a built-in vanity with a sink and granite counters; and Mt. Rainier views as autumn turns into winter. In the northwest corner room there’s also a built-in vanity with a sink and granite counters.
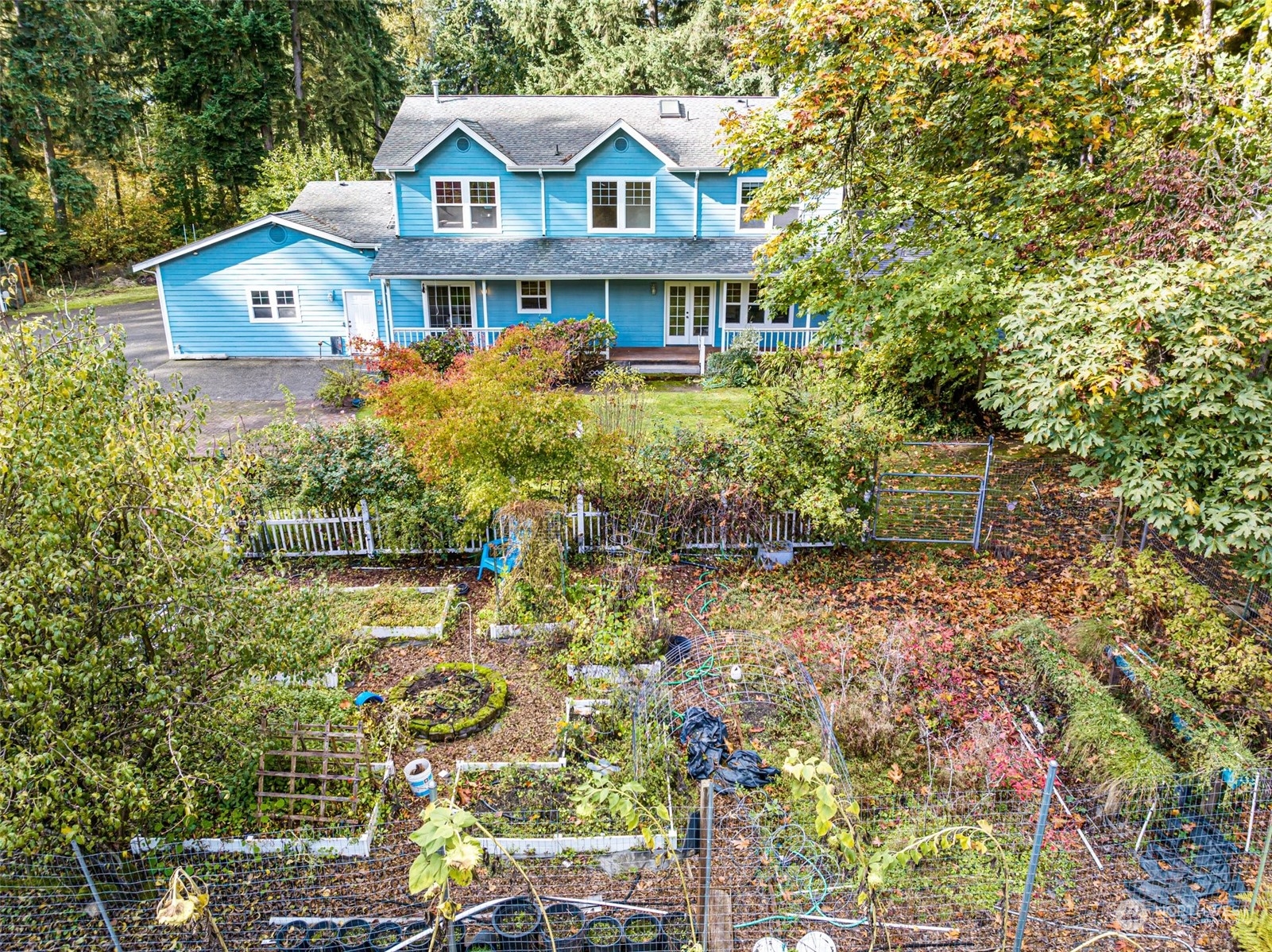
When the weather starts to warm up and the first buds of spring arrive, this property’s tranquil outdoor setting blossoms with possibilities. Set up comfy outdoor furniture on the large covered back deck, the sunny patio with a fire pit, and out on the deck that partially wraps around the pool. Cool off on hot days by going for a swim in the 18′ x 33′ above ground pool that comes with a new liner, and revel in the sounds of birds chirping and rustling leaves dancing in the breeze. Pure bliss!
Brimming with established landscaping and garden beds, this Puyallup property is a gardener’s paradise. Rhododendrons, flowering cherry trees, azaleas, hydrangeas, camellias, roses, lilacs, a snowball bush, and clematis are just a few of the flowers you’ll find. 2 greenhouses (one has water, and the other has both electrical and water) and a garden shed provide ample room for plant starts, and when the time is right, a beautiful arrangement of raised garden beds offer space for cultivating your favorite fruits and veggies!
You can also expect frequent visits from wildlife—deer and bunnies love to frolic in both the sprawling front and back yards, while hawks and eagles soar overhead. There’s also the ideal setup for goats and chickens and plenty of room to roam. A true oasis beckons!
What Is It Like to Live in the South Hill Area of Puyallup?
At 17011 126th Ave E, Puyallup, WA 98374, you’re tucked away at the very end of a quiet road and absolutely surrounded by wooded areas and lush greenery. This property offers the best of both worlds—enjoy all the perks of living in a secluded setting while city convenience is merely minutes away! For starters, the local elementary school is just a few blocks away, and the local junior high and high school are no more than 5 minutes from home. Sidewalks line nearby Emerald Pointe and Sunrise Boulevard, offering a great pathway for exercise.
Sunrise Medical Campus is a quick 4-minute drive from home, and here you’ll find several medical offices as well as Anthem Coffee & Tea. Just beyond here, Meridian Ave (no more than 6 minutes from home) provides a long list of shops, restaurants, and services. Pick up groceries at Fred Meyer and WinCo; dine out at local favorites like Black Bear Diner, Bob’s Burgers & Brew, MOD Pizza, Anthem Coffee & Tea, Crumbl Cookies, Trapper’s Sushi Co., Emerald City Smoothie, Happy Bento, Mis Tres Amigos, and many more; shop at Target, Walmart, Kohls, HomeGoods, and PetSmart as well as many other popular spots.
Another notable attraction is Pierce County Airport – Thun Field, which is a quick 8-minute drive away. Several outdoor destinations are also within reach—opportunities for boating, kayaking, fishing, hiking, golf, etc. are no more than 20 minutes away.
Interested in learning more? Click here to view the full home listing! You can also contact REALTOR® Curtis Gibson and REALTOR® Megan Gibson online here or give them a call/text at (253) 691-2521!

 Facebook
Facebook
 X
X
 Pinterest
Pinterest
 Copy Link
Copy Link
